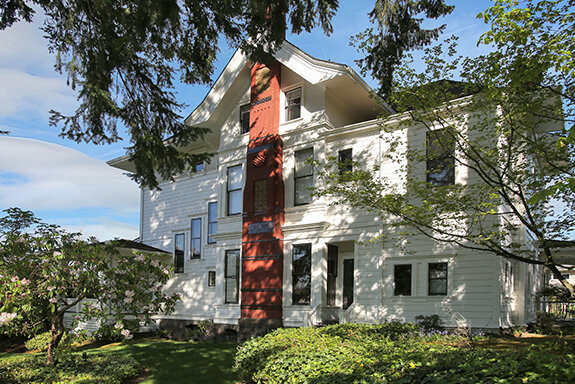Our 2018 Tour
West Hills Hideaway
1777 SW Montgomery Drive
Tucked behind an un-assuming wall on Montgomery Drive is one of the neighborhood’s few contemporary structures, the home of Steven Bedford and Henry Brown. The couple bought the home, originally built in 1973 by renowned architect Walter Gordon in 2011. They worked with architect Hilary MacKenzie to divide the structure into two separate living spaces and custom-design the upper level as their home. The architect removed interior walls to create an open floor plan that includes only a living area, two master suites, and a kitchen.
The home is filled with a dazzling array of finds, gifts, and curated objects. Each object has its own story, such as an eighteenth-century Italian console table that Henry first saw as a child at Portland’s I. Magnin store. The highlight of this special home is its glimpse into Henry’s many “fortuitous discoveries” that span his thirty years of experience in interior design.
Victorian-Mid-Century Mashup
2030 SW Vista Avenue
The Nicholas-Lang House is considered to be the oldest surviving mansion in Portland Heights. This stately home, completed in 1885, occupies 8,950 square feet and was added to the National Register of Historic Places in 1979. Its style is described as Queen Anne in the decorative Eastlake style with Tudor and Gothic features.
When Sandra and Greg Cost purchased the home in 2013, they fell in love with its carefully preserved original features, such as the grand staircase with ornate balustrade, detailed crown moldings, leaded windows, and inlaid hardwood floors. Its formal living and dining rooms, six bedrooms, and three and a half baths were perfectly proportioned for their family of six.
The couple worked with Portland-based designer Jessica Helgerson to completely renovate the kitchen, wet bar, and powder room on the first floor. The Helgerson team was careful to design permanent changes that kept the home connected to its Victorian history, using marble, tin ceiling tiles, painted wood cabinetry, and a custom inlaid wood floor that matched the original pattern elsewhere in the house.
Farmhouse Reimagined
2525 SW Montgomery Drive
Nestled into the hillside far above the “urban river” of Sunset Highway is Chris and Angie Jones’s remodeled 1905 Victorian farmhouse on Montgomery Drive. Although recently completed, the makeover took three years of design and over two years of construction. What started as “a need for a new washer and a couple of small changes” blossomed into a full-blown renovation that transformed a simple, unembellished structure into a sumptuous, highly customized living space.
The couple worked with Green Gables Design and Restoration and local artists to create their dream house. With the exception of original window casings, almost everything in the interior is new. They replaced open shelving with custom cabinetry, added crown moldings and transoms where there once were none, designed new furnishings, added stained glass to windows and doors, remodeled every bathroom, and replaced almost every lighting fixture with hand-picked antiques.
Light-Infused Modern
4025 SW Nehalem Court
In 2014, Ian and Kelly Miller left their Southwest Portland home for a yearlong residence in China, where they lived in a high rise with panoramic views of the South China Sea. On her return to their Portland home, Kelly found it much darker than she remembered and missed the light of their Hong Kong apartment. The family began the search for a new home and finally found what they were looking for twelve months later—a window-filled modern masterpiece with 360-degree views at the top of Council Crest.
The previous owners had completely remodeled the 1940s home in 2014. Architect Nat Slayton reduced the structure to a shell, expanded the original footprint from 3,131 to 4,289 square feet, and erected a modern structure with clean lines and studied simplicity. The home features an open floor plan, soaring ceilings, and strategically-placed windows that stream light into every room.
This amazing, light-infused Council Crest home is a panacea for living in a sunshine-deprived city, bringing in, as Kelly says, “lightness and brightness even on the gloomiest of Portland days.”




